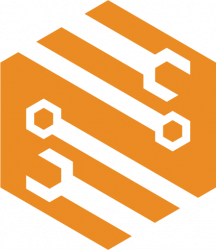A little more than half of the insulation and wallboard is complete in the new makerspace. The shot below is what will eventually become the Byrne Advanced Machining Area.

The space through the opening pictured below will be devoted to modern digital fabrication, meaning machines that are guided by computer models rather than by the human hand. The typical examples are 3D printers and laser cutters, but we may also add vinyl cutters, a small computer-controlled mill or waterjet, or similar tools for working with textiles.



